
Our new website will be available soon.
In the meantime, please enjoy a few recent project photos and you can contact us via the form below.

Our new website will be available soon.
In the meantime, please enjoy a few recent project photos and you can contact us via the form below.
Arden designs, fabricates and installs high quality, award winning, bespoke staircases, balustrades and associated solutions such as tiered seating for the commercial building and construction sector.
Arden’s approach is to strive to remove design restrictions and constraints that have traditionally limited the possibilities of staircase design and manufacture as “turnkey / one stop shop” solutions.
Operating across the Australian eastern seaboard, Arden’s inhouse teams are supplemented with third party professions such as Engineers and Weld Testing Laboratories to ensure compliance and the highest levels of professional integrity.
Arden was founded in Brisbane in July 2000 with the recognised goal of providing high quality, modern staircases and balustrades incorporating composite materials and multiple trades.
Our inhouse teams of designers, CAD and 3D modelling professionals, specialist fabricators and multi-skilled installers has enabled the
company to build strong working relationships with some of Australia’s leading architectural firms and has developed a role as a trusted
subcontractor to some of Australia's largest and most prestigious construction
companies.
Arden continues to focus on providing cutting-edge engineering, superlative design and precision manufacturing with compliance
including environmental such as Green Star, WELL and LEED services.
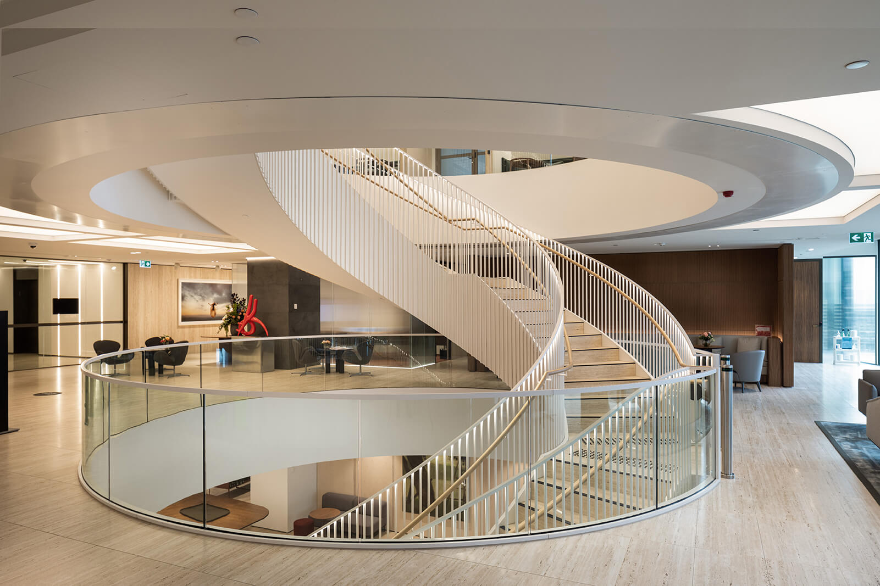
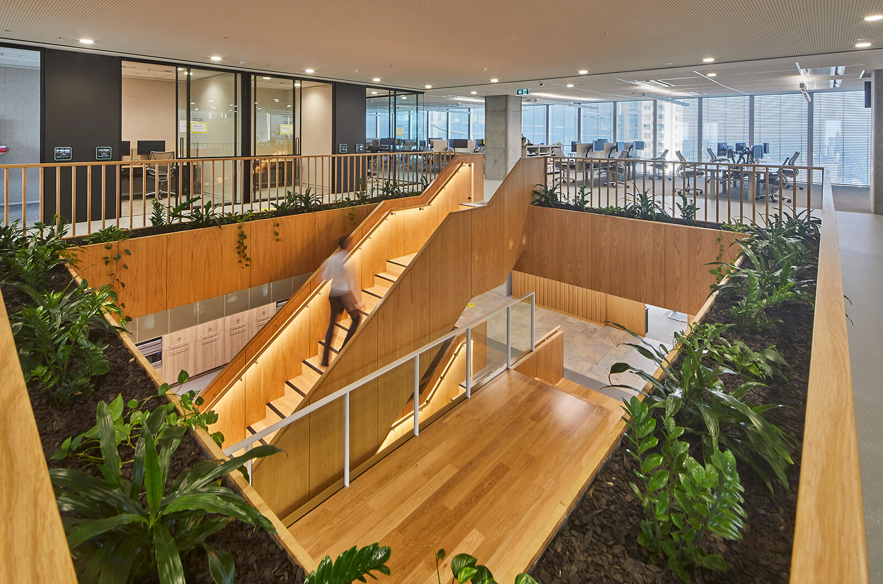
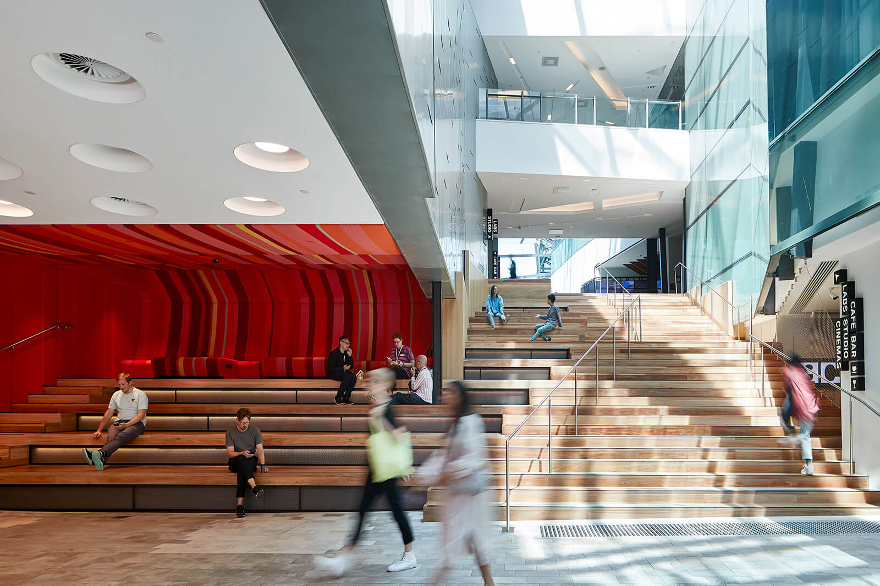
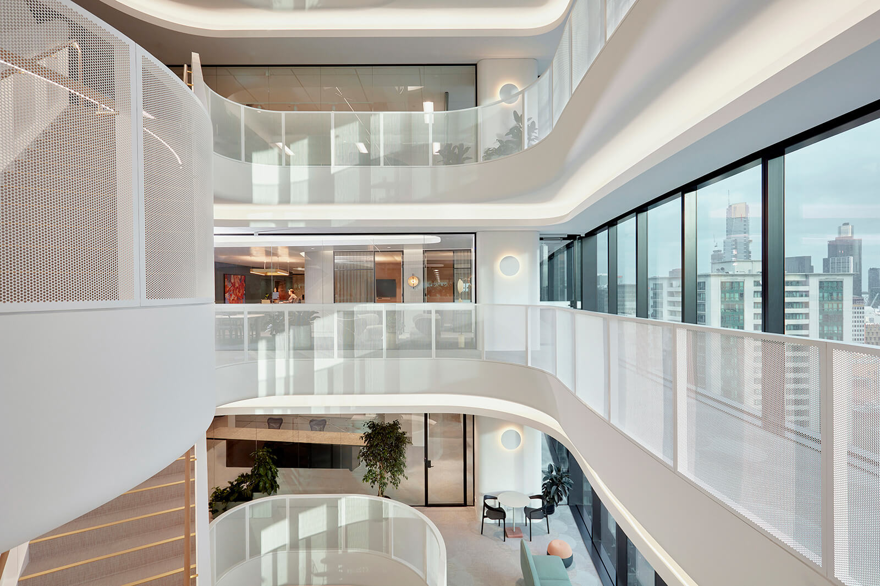
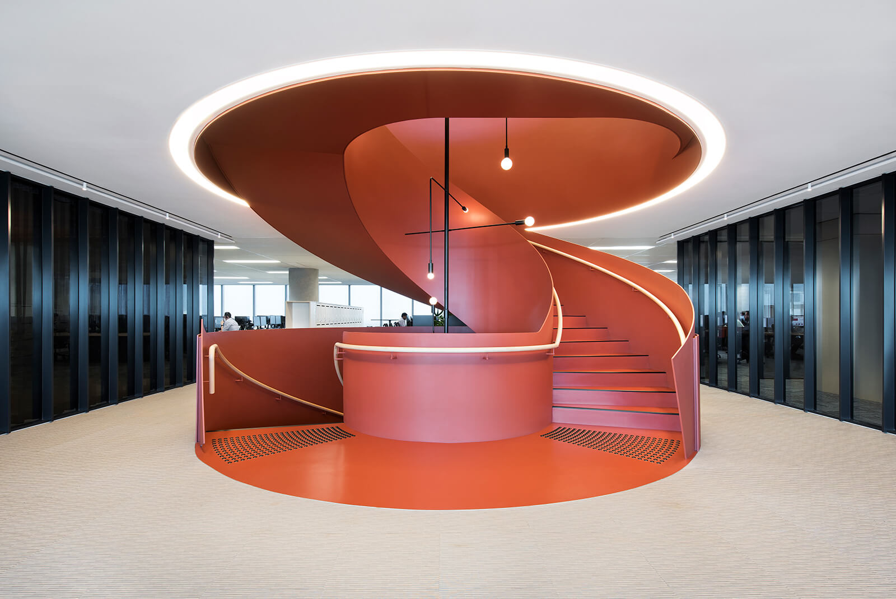
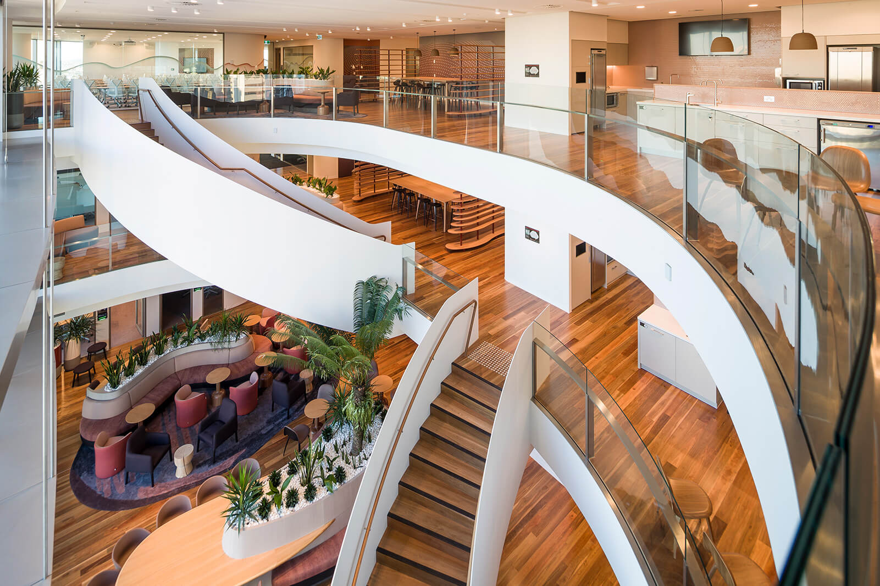
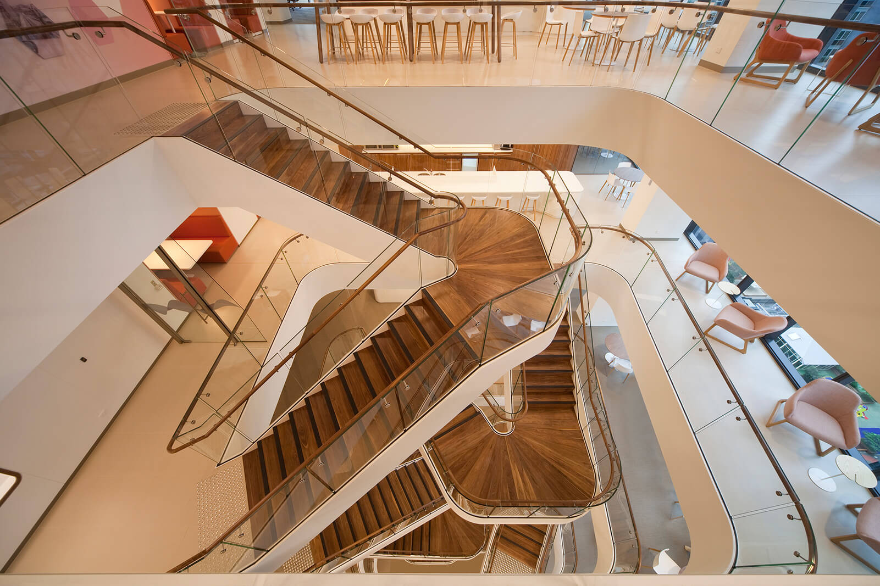
Main Office & Factory
46 Radley Street, Virginia QLD 4014 Australia
Postal Address
PO Box 317, Virginia QLD 4014 Australia